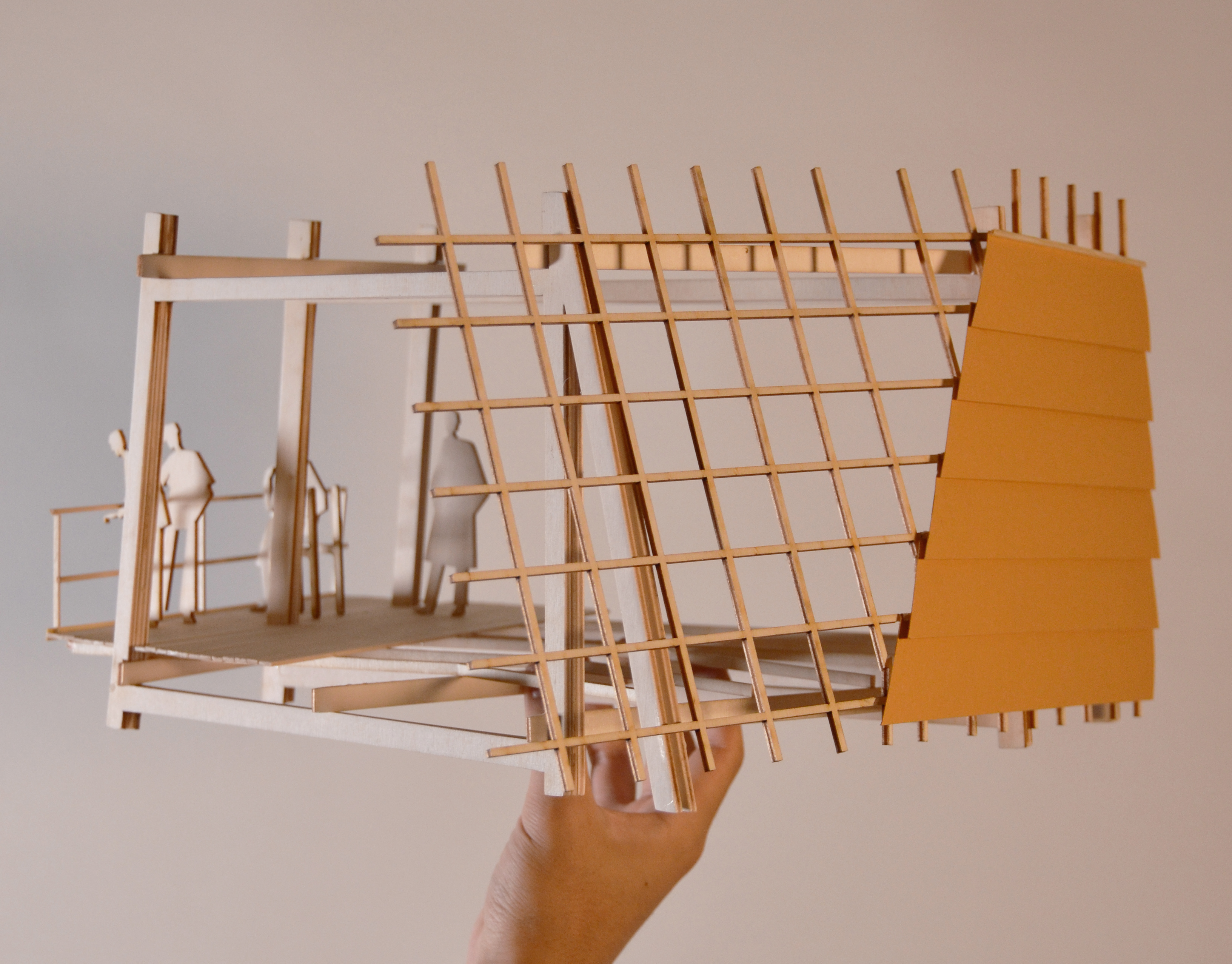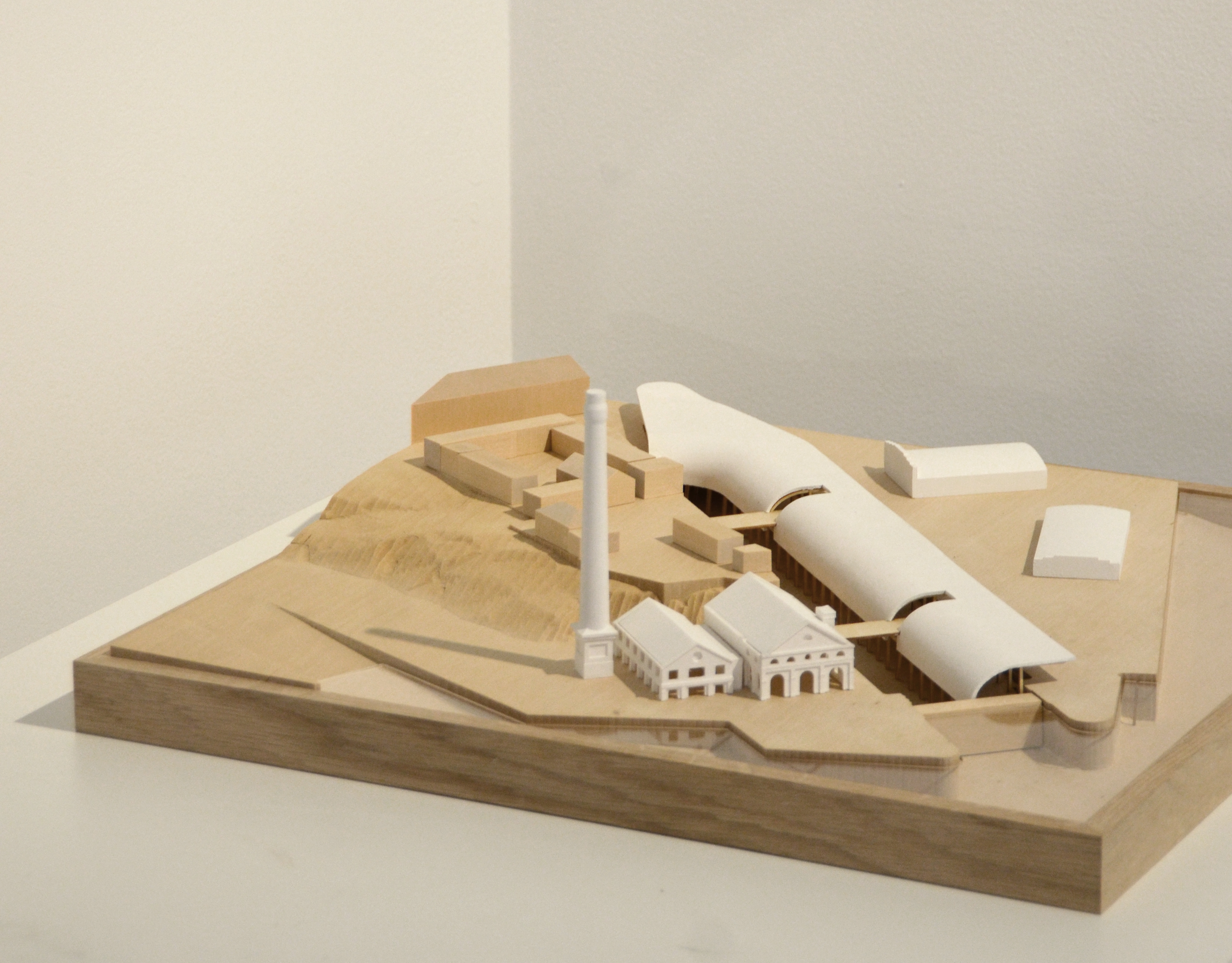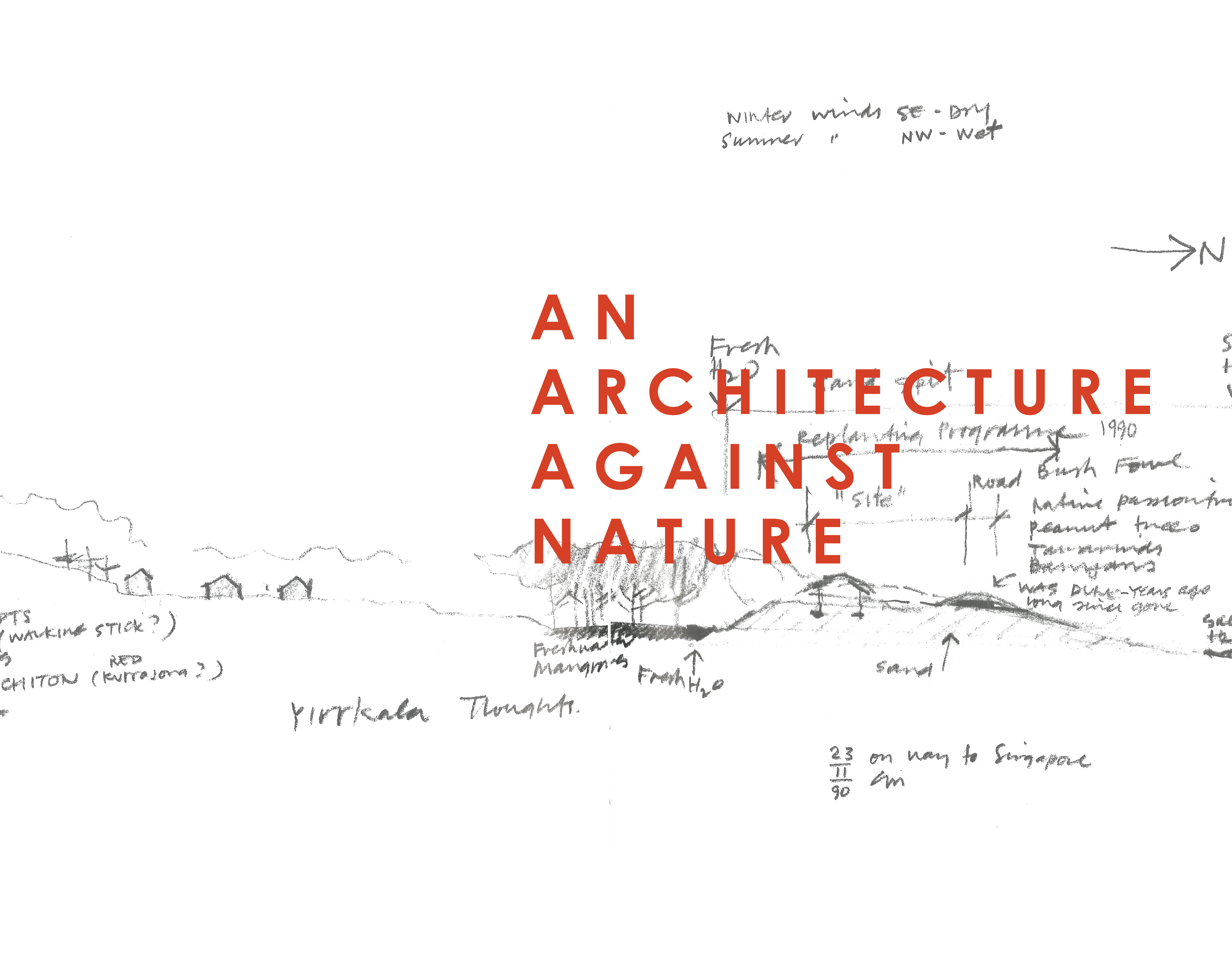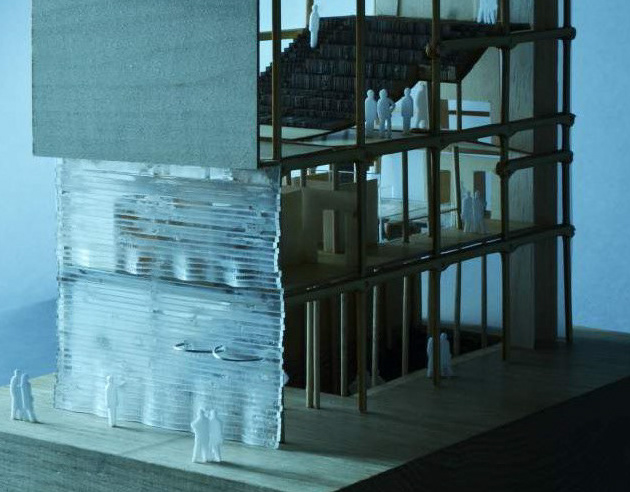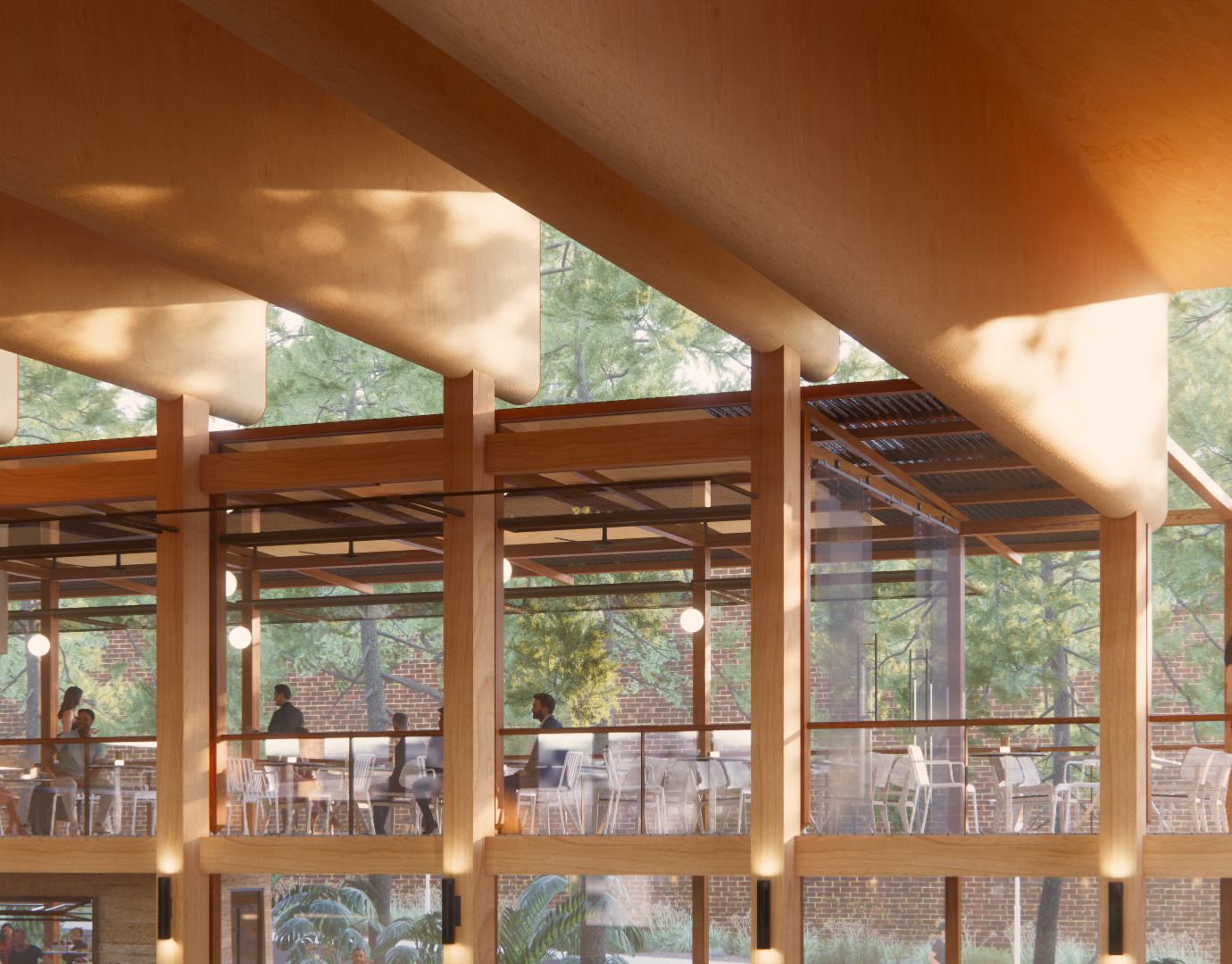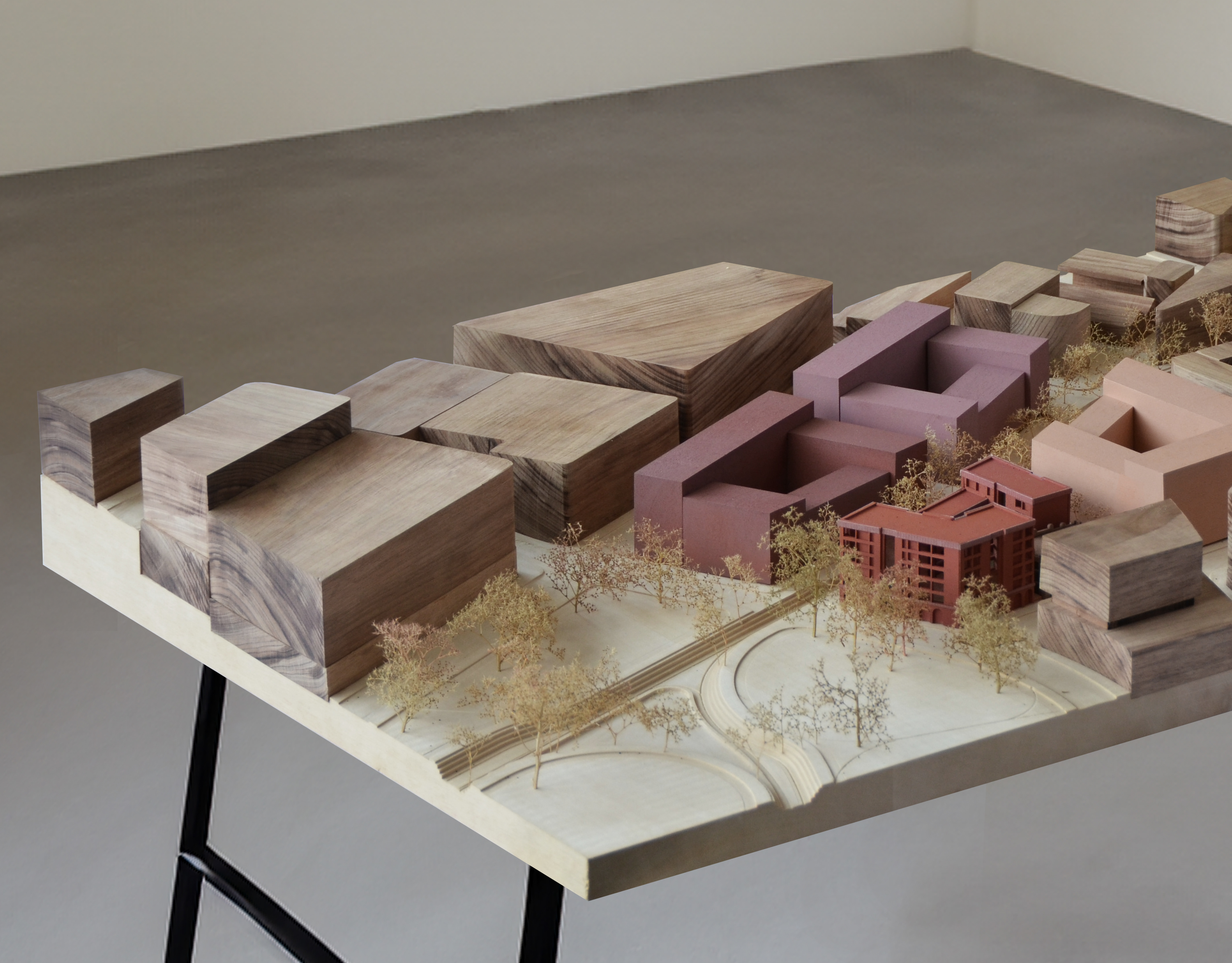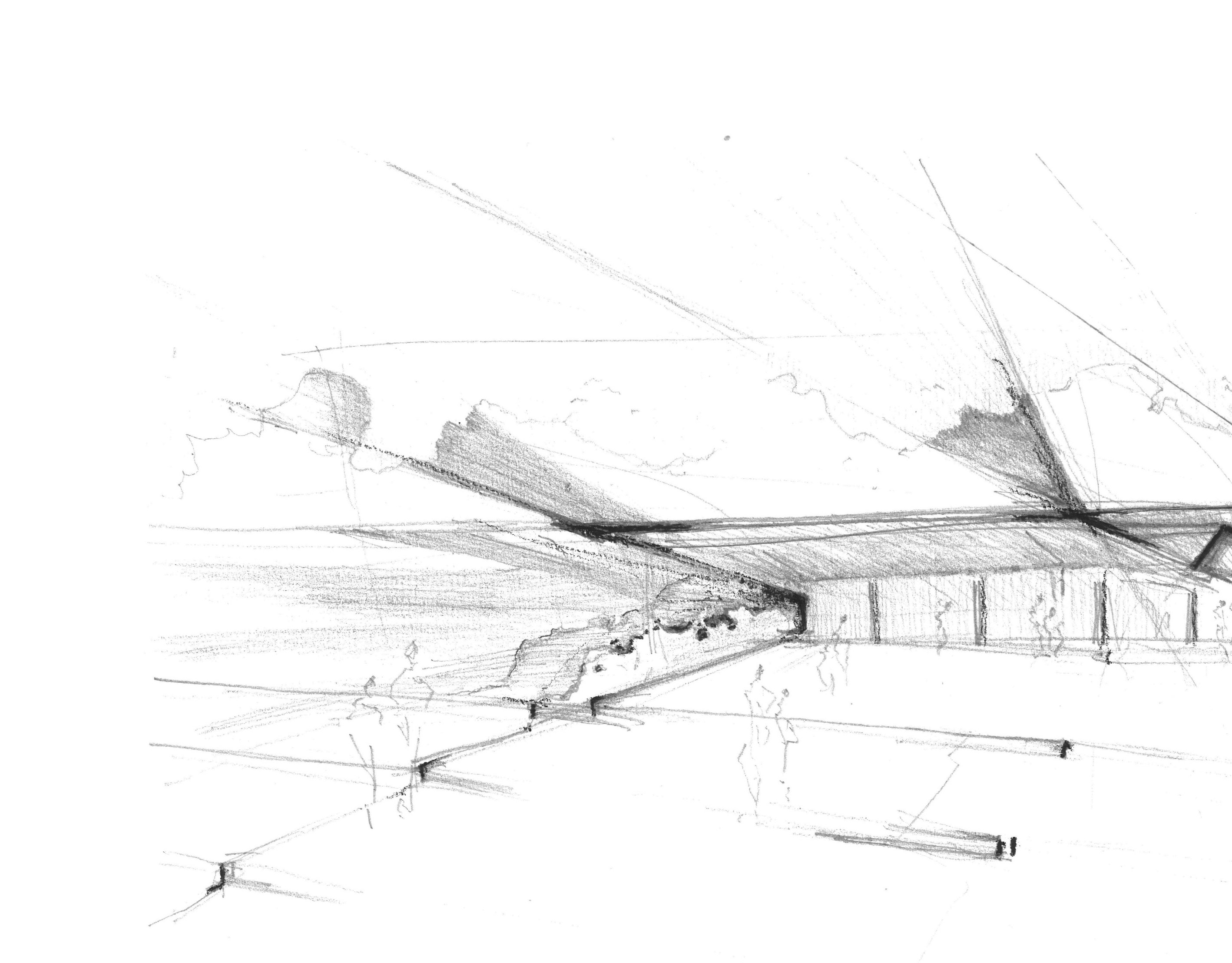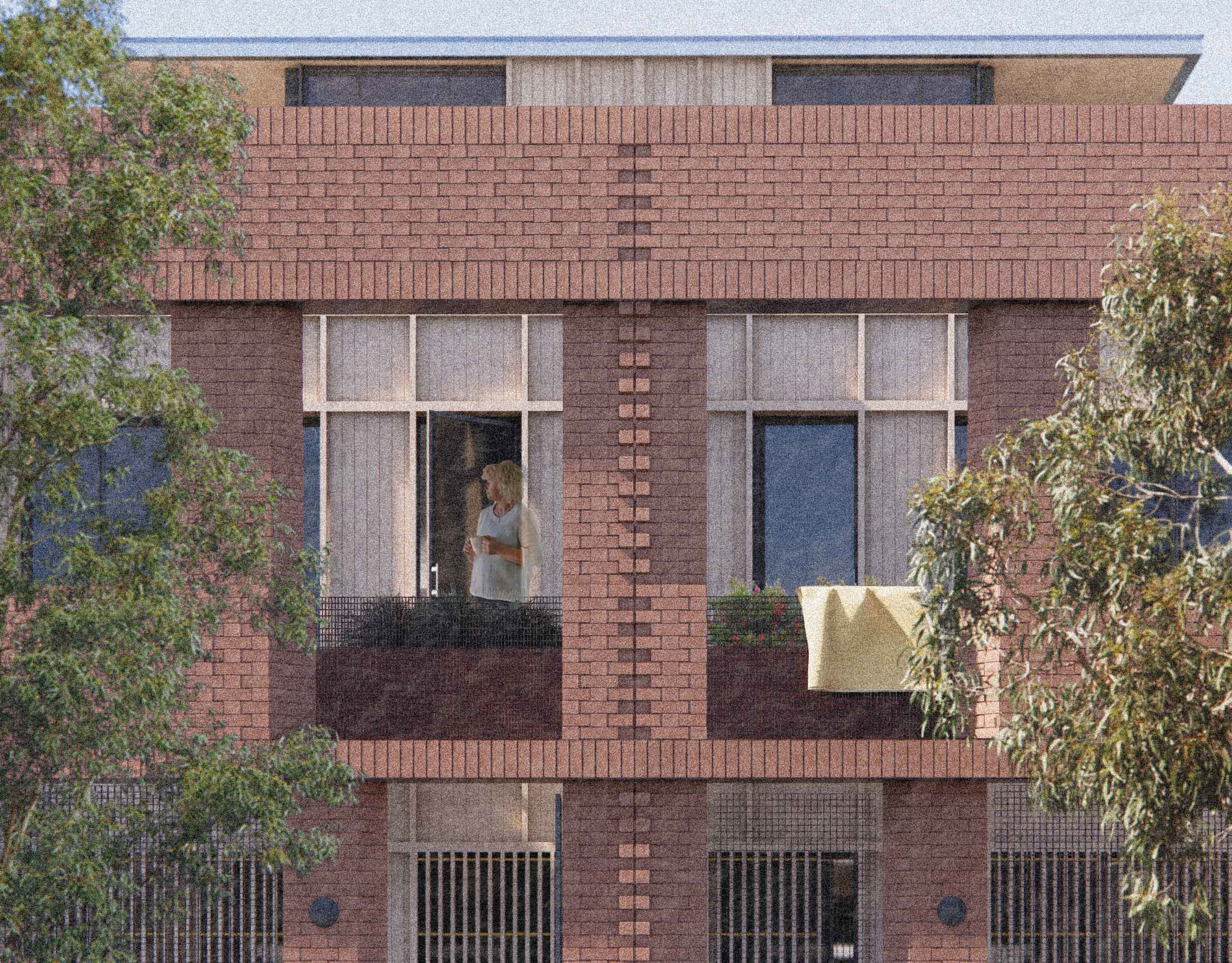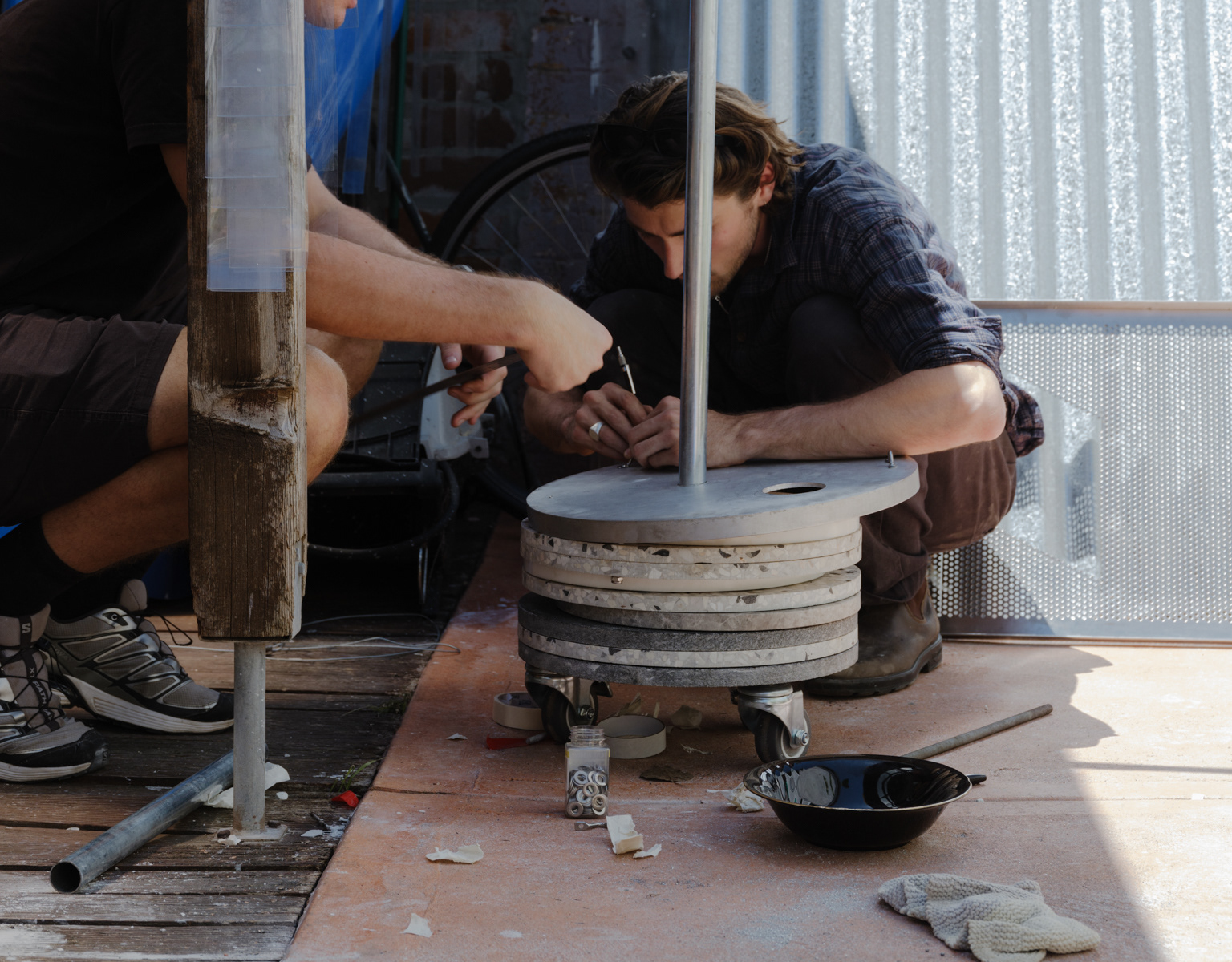Home or house? Retain or remove? Part or whole? Questions which became increasingly important to navigate and reconcile at the University of Sydney’s International House. The site and its modernist structures currently lay empty, fenced and awaiting redevelopment in the wake of the pandemic which cut the university’s lucrative stream of international and domestic students wanting a life on campus.
The increasingly important strategy of adaptive reuse drove the initial design acknowledging the importance of reducing wanton demolition for the sake of a modernist tabula rasa and to conceive buildings as being open to evolution. While retaining the durable concrete skeleton or ‘hardware’ of the historical 1960’s tower and rotunda, lighter steel ‘plug-ins’ define new additions to increase the site’s density, amenity, and capacity to house an additional 160 students.
How to treat the tower’s concrete post and beam structure became a priority. With a conscious decision to preserve and express it, double hung windows and a ubiquitous corrugated cladding are inserted into its grid or ‘hardware’ to define a module for each private room. These modules, spartan in their 3x4M dimensions, back onto a generous double height communal space which extends out past the tower’s original structure. Providing shared kitchens, bathrooms, and moments of relaxation these communal halls allow students the opportunity to enact their study-cook-socialise routines. This part-to-whole spatial relationship, of 8-10 student rooms to each communal hall, creates many homes within the one huge house while pushing for finding new ways of living together with a high level of sharing, sense of agency and ownership of communal resources. Both façades have been thickened with technical layers of glazing and shading to create an editable facade for students to manipulate.This, coupled with the achievement of cross ventilation in all spaces thanks to a single loaded corridor, updates the site to achieve a contemporary environmental response.
The extensions and new additions become a translation of this concrete tower, aiming for a distinct identity while maintaining the part-whole spatial relationships. Achieved through the introduction of a steel T-column, this contemporary addition both mirrors the existing structural ‘hardware’ while standing in contrast, emphasizing the evolution of the site while still respecting its history.
Three new additions address the green expanse of Victoria Park to the north. They gradually step up, allowing northern light to penetrate into two triangular courtyards. The terracing form of these roofs, visible to many interior spaces, provide another opportunity in creating an outdoor communal fifth facade. Here, lightweight steel framing with transparent polycarbonate sheeting replicates the celebrated roof terrace atop the existing tower and acts to visually weave together the complex arrangement of new additions. The courtyards are defined by the diagonal addition, acting to break up the site’s existing rigidity and creating intimate outdoor spaces with a lower and denser built volume to maintain a strong connection to the ground plane.
While the rotunda is extended vertically to accommodate more students, the original building has been retained as a space for the student community as a whole to gather. Its prominent position addressing both City Road and the Seymour Centre’s theatrical courtyard is seen as an opportunity to open up the site for pedestrian flows and performance and to remove its perimeter walls to truly embrace its surrounding context. This drives the response on the ground plane which acts to link the various entry points defined by alignments of the building cores. The materiality of these ground floor enclosures take from both the existing brickwork as well as the repetitive steel and glass skin of the nearby greenhouses to the rear of the site.
Our response has been guided by focusing on creating homes within one huge house. Communal spaces within each unit at the micro scale foster a sense of community for the residents, while each rooftop at the meso scale becomes a communal space that connects different levels within an individual building. Additionally, the ground plane at the macro scale, with its amenities and courtyard, establishes a sense of community that extends to all the buildings on the site.
1/200 Model Images
Embracing Victoria Park, the dense built form gradually steps down to create roof terraces allowing for northern light to penetrate its courtyards and for views across the green, with glimpses of the university’s sandstone quadrangle. Perimeter fences have been demolished to link the site to its surroundings with hopes to breath a bit more vitality into this grey strip of City Road.
Typical Floor Plan
Forming the basis of the typical plan is the part-to-whole relationship between the student’s private rooms and their communal halls aiming to create many homes within one huge house. The advantages of the student housing typology are exploited to allow for high levels of sharing, agency and ownership of communal resources.
Courtyard
Communal Hall
The focused intimacy of a small courtyard surrounded by program aims to create a charged ourdoor pocket to balance the denser built form. While they don’t pretend to be generous sunny expanses - there’s Vic Park for that - these spaces do hope to stage community moments, however fleeting: weeknight BBQs, a place to drink your
coffee, to bump into a mate and organise a night out.
Returning home, students find a space which feels familiar. Friends are cooking, resting, cramming, or having a wine on the balcony to celebrate the end of semester. The sliding doors are pushed wide open to let the warm afternoon breeze fill the generous space. Sharing feels luxurious.
A modest lightweight insertion of operable glazed panels and corrugated sheeting between the existing concrete columns and slabs, brings to life the latent shell of International House and exhibits the warmth glow of the timber lined units within.
Through selective colour and restraint of use, metal sheeting - a material traditionally affiliated with industrial use - becomes a key element of International House’s identity, achieved through the use at the domestic scale of the modular unit.
Through selective colour and restraint of use, metal sheeting - a material traditionally affiliated with industrial use - becomes a key element of International House’s identity, achieved through the use at the domestic scale of the modular unit.
Subtractions and additions to the existing concrete structure create conditions of depth and volume which allow for the opportunity of an ideal spatial arrangement of apartments comprised of single and double height living and sleeping quarters. International House is stripped and reimagined to reveal a latent building, willing and able to provide efficient use of space, circulation, ventilation and daylight for optimal student living.
The building as a living and breathing entity is celebrated through exposed services. A lightweight addition of a dual-typology façade (unit and communal) and timber partition insertions which give clear delineation between private and public space, celebrate and showcase the existing structure of International House.
North Elevation
North - South Section
International House’s new found visual identity finds harmony in juxtoposition. Heavy existing brick and concrete structure is complemented and celebrated through lightweight insertions of metal sheeting, light steel structure, polycarbonate and glazing. The latent shell of International House is revealed through thoughtful and restrained interventions that play on degrees of transparency and pops of hue.
The section highlights the various modes of sharing and co-inhabitation offered at the macro scale of the permeable ground floor plane and rooftop, as well as at the meso scale of the communal apartment space. Visual connection to nature, site and community is enabled through play on scale and tiered arrangement of building complexes.
Unit Plan
Unit Model 1/20
The main goal of encouraging social and communal interaction throughout this project is seen strongly in the simplicity and stringency of the unit plan. With sufficient amenity and storage for a student to sleep and have a moment of individual reprise. Keeping joinery minimal highlights the temporary nature of student accommodation but also allows students to populate the unit with their own belongings and furniture to make the space their own. Storage on the communal side of the unit wall allows for moments of interaction and helps highlight the gradient between communal/shared and individual.
An ambiguous architectural typology defines student housing. The blurring of boundaries between the private and the shared, paired with the muddying of preconceived social, economic, and cultural definitions of living together gives us the opportunity to examine and test the functional, spatial and social limits and possibilities of domesticity and what shape it could take in the contemporary city.
With booming post-pandemic rental costs for a single bed, we ask what architecture’s role could be in creating more affordable and social domestic environments. We’ve proposed that instead of expecting to live in an isolated, self-catered apartment, students live in intimate communities where spartan bedrooms are balanced with generous shared spaces. Here the sharing of overlooked, and sometimes mundane daily tasks in kitchens, bathrooms and communal spaces fosters a vibrant social domesticity with a greater potential to bind young people together with greater affordability.
I’ll be just a minute, up on the rooftop, I’m hanging laundry out, I gotta be quick, I gotta run back downstairs, pasta is boiling away, friday-night-pasta-night, pasta-night means big-night! Newtown or Oxford? I’ll get some parsley too while I’m up here, while I take another minute or two, it’s calm up here, I can see the park, the pool, other kitchens, cooking other dinners, some messy, some clean, little homes in a huge house.
Rooftop Garden
